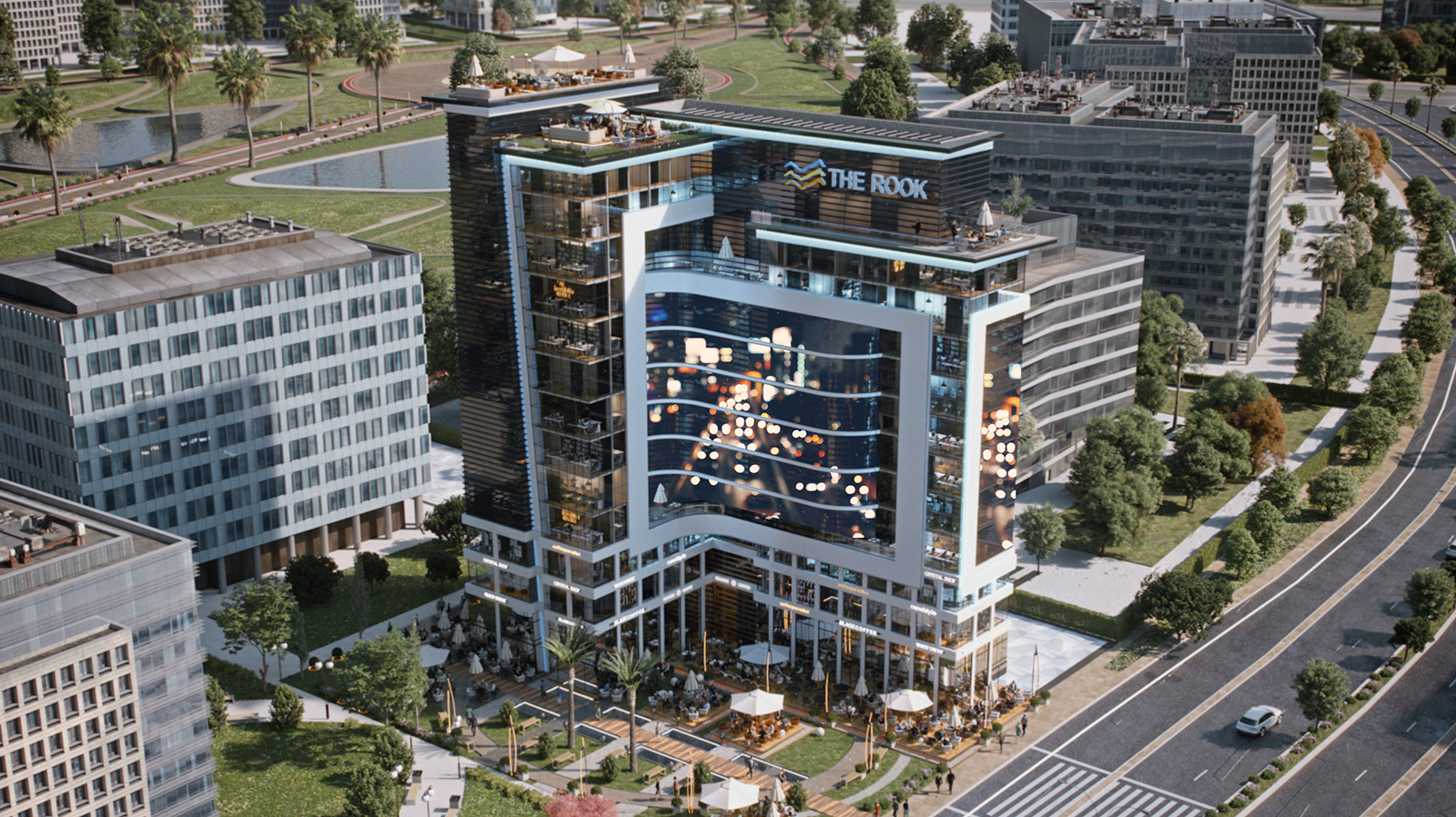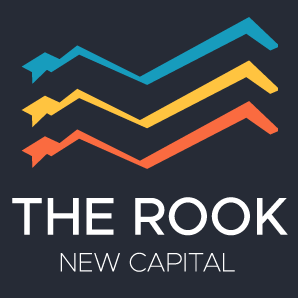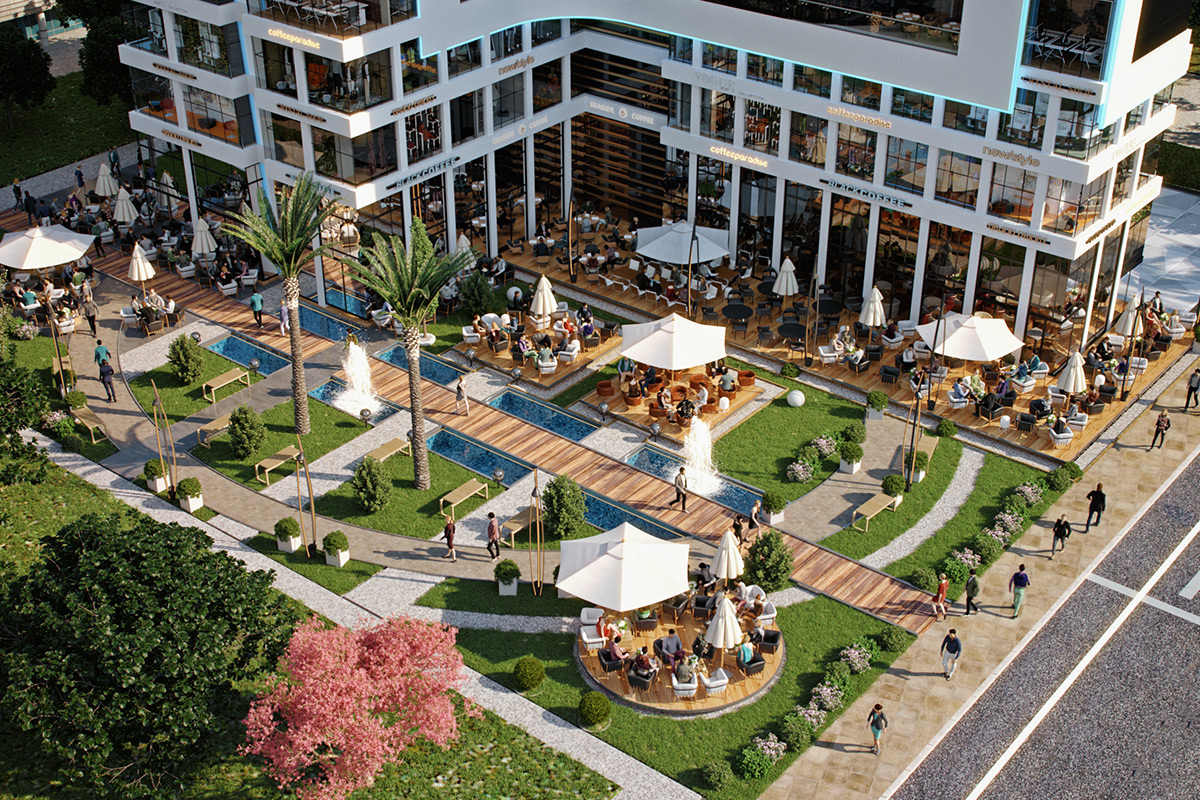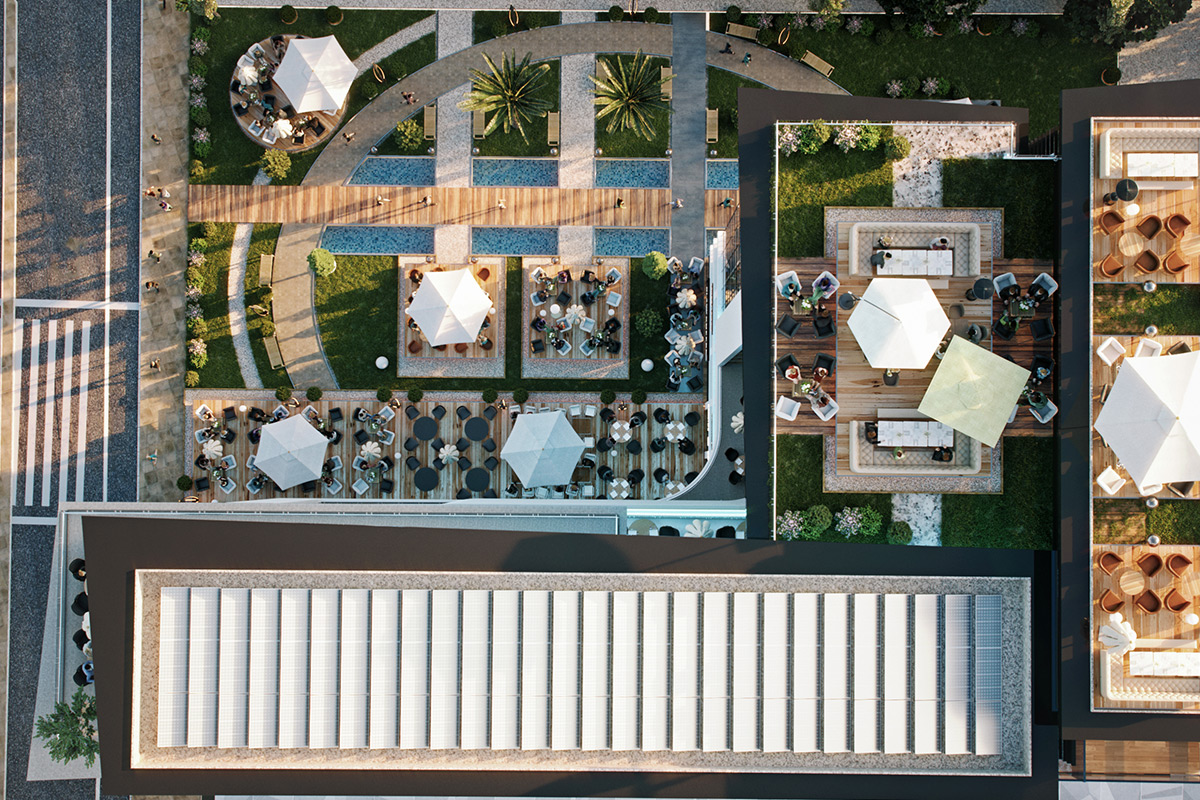


The Rook Mall is a mixed-use commercial building based on a modern minimalistic architectural design concept that is simple and sustainable.
The Rook timeless design consists of an L-shaped building that reflects simplicity and gives offices an equal unobstructed frontal view share. It is perfectly executed to allow customization and maximize space utilization.
Floors Number: Ground Floor + 12 Floors.


standards in our projects to match LEED certification requirements, which is a certification process developed by the U.S. Green Building Council (USGBC).
Promoting environmental awareness through our projects, we have taken into consideration cornerstone key areas such as sensors, garbage shoot, smart access, recycling, and solar energy.